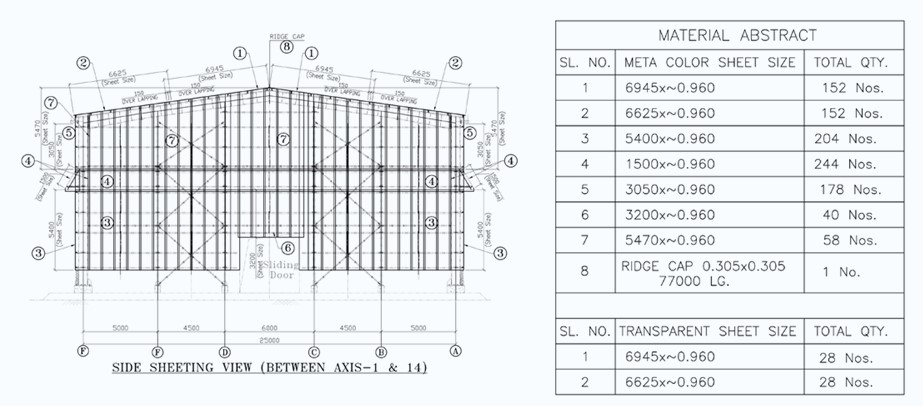Metal cladding systems provide an efficient, attractive and reliable solution to the building envelope needs of single storey buildings. Over the years, these systems have evolved from the single skin metal cladding often associated with agricultural buildings to highly developed systems used in industrial, retail and leisure applications.
However, as with all construction components, the ability of the building envelope to satisfy its functional requirements is dependent on its correct specification and installation and, equally as important, on its interaction with the other elements of the building envelope and structure.
The building envelope
The principal components of a modern, metal clad industrial type building are shown.
There are essentially three layers to the structure:
- The primary steel frame, consisting of columns, rafters and The example shown is a portal frame, however, it is equally applicable to other types of structural frames.
- The secondary steelwork, consisting of side rails and purlins for the walls and the roof respectively. These members serve three purposes:
- To support the cladding
- To transfer load from the cladding to the primary steel frame
- To restrain the primary steel frame members.
- The roof and wall cladding, whose functions include some or all of the following:
- Separating the enclosed space from the external environment
- Transferring load to the secondary steelwork
- Restraining the secondary steelwork
- Providing thermal insulation
- Providing acoustic insulation
- Preventing fire spread
- Providing an airtight envelope
- Providing ventilation to a building (ventilated or unventilated roofs and walls).
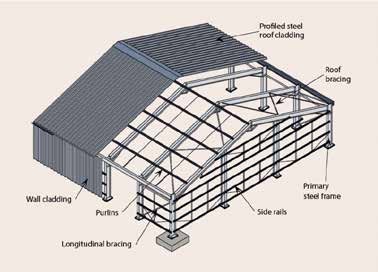
SHEETING ROOF
The cladding will also normally include ancillary components such as windows, rooflights, vents and gutters.
As an alternative to the layout shown above, some types of cladding may be installed directly to the primary steelwork without the need for purlins or cladding rails. Examples of this type of construction are deck and membrane for roofs and liner trays for walls. Where such solutions are chosen, the cladding must be designed to:
- Span directly between the rafters, roof beams or This is usually achieved by the use of deep profiled decks or trays, but where these are insufficient for the required span, intermediate supports in the form of secondary beams or hot rolled purlins will need to be installed.
- Restrain the primary steel members. Structural decks and liner trays, if fastened correctly, should be able to provide sufficient lateral restraint to the outer flange of the supporting rafter or Where the outer flange is in compression, the cladding should be sufficient to assure full restraint, although additional members will be required to provide restraint where the inside flange is in compression.
Single skin trapezoidal sheeting
Single skin sheeting is widely used in agricultural and industrial structures where no insulation is required. The sheeting is fixed directly to the purlins or side rails as shown. The cladding is generally made from 0.7mm gauge pre-coated steel with a 32mm to 35mm trapezoidal profile depth.
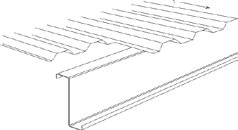
Single skin cladding
Built-up double skin cladding
This common type of cladding consists of a metal liner, a layer of insulation material, a spacer system and an outer metal sheet, as illustrated below. The span of such systems is limited by the spanning capability of the cladding sheets, which is typically in the order of 2m to 2.5m depending on the applied loading.
Built-up cladding systems must, therefore, be supported by secondary steelwork (purlins or side rails). As the name suggests, these systems are built up from their constituent parts on site
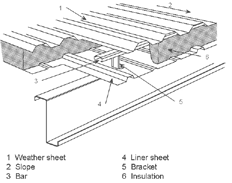
Built-up roof cladding
Liner sheet
The liner sheet serves several purposes:
- It supports the thermal insulation
- It provides an airtight layer
- It provides restraint to the
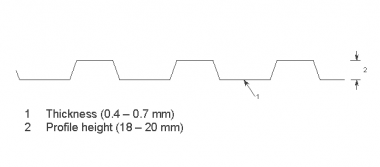
Typical liner sheet profile
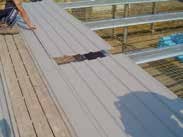
Liner sheet installation progressing into the span of the purlins
Insulation
The most common form of insulation in built-up cladding systems is mineral wool quilt, which is favoured due to its light weight, low thermal conductivity, ease of handling and relatively low cost. Rigid mineral wool slabs are available, but are less deformable than mineral wool quilts, giving rise to the potential for air gaps between the insulation and the profiled metal sheets. Rigid mineral wool slabs are also much heavier than mineral wool quilts, with consequences for the loading on the supporting steelwork and manual handling on site.
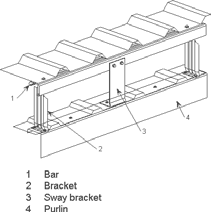
Bar and bracket spacer system
Spacer system
The primary function of the spacer system is to support the weather sheet at the required spacing from the liner sheet. The components of the system must, therefore, possess sufficient strength and stiffness to safely transmit the required loading through to the purlins, without excessive deformation.
A common form of spacer is a bar and bracket system, as shown. The system consists of cold formed steel bars, which provide continuous support to the weather sheet, supported at intervals by steel brackets firmly attached to the purlins through the liner. Many bar and bracket systems also incorporate plastic pads (which act as thermal breaks) in order to minimise thermal bridging.
Weather sheet
The outer sheet of a double skin built up cladding system is known as the weather sheet. As the name suggests, its primary function is to protect the building from the exterior climate by forming a weather-tight envelope. However, the weather sheet should also be regarded as a structural element, as it plays an important role in transferring externally applied loads, e.g. from wind, snow and foot traffic, through to the other cladding components, secondary steelwork and the primary load bearing frame.
The weather sheets are usually made from either steel or aluminium and are available in a wide variety of finishes and colours. Steel weather sheets are manufactured from pre-coated steel coil. Aluminium weather sheets are available in a mill finish or in a range of painted finishes. Detailed requirements for the weather sheets for roof and wall cladding applications are given in BS EN 14782[1].
Fasteners
A wide range of proprietary fasteners is available which, where required, can be watertight. Most fasteners used for metal cladding applications are both self tapping and self drilling, although screws which are only self tapping are also available for use in pre-drilled holes. Fasteners can be used to connect sheeting to supporting steelwork (or other materials) or to connect adjacent sheets. For most fastener applications, a choice between plated carbon steel and stainless steel (typically grade 1.4301, also known as grade 304, austenitic stainless steel is used) is made. Visible fasteners have the option of factory coloured plastic heads to suit the weather sheet. Further information describing these and other fasteners, e.g. secret fix fasteners, is available in MCRMA Technical Paper No 12[2].
Insulated (composite or sandwich) panels
Insulated roof and wall cladding panels consist of a rigid layer of insulation sandwiched between two metal skins, as shown below. The result is a strong, stiff, lightweight panel with good spanning capabilities due to composite action in bending. The panels span between cold formed purlins or side rails, which in turn span between the primary frame members. However, where the secondary steelwork is not needed for restraint purposes, it is quite common for composite wall cladding panels to span directly between the primary framing.
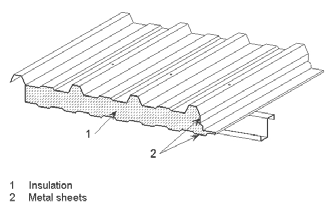
Insulated panel
Composite sandwich panels
Standing seam and through fixed systems are available, with either a trapezoidal weather sheet and shallow profiled liner, as shown above, or two flat / micro ribbed sheets. Profiled composite panels are used for roofs to allow rainwater to run off without penetrating the fastener holes, while flat panels are favoured for walls due to their appearance.
Any loads applied in the plane of the cladding (e.g. down slope loads on a pitched roof) are transferred from the external sheet through the two adhesive bonds and the layer of insulation to the internal sheet and the supporting structure. Polyisocyanurate (PIR) is a common insulation material used in foam insulated panels. PIR expands rapidly when sprayed onto the metal profile during production and bonds to it without the need for an adhesive. This property makes it ideally suited to the type of continuous manufacturing process employed by the larger manufacturers of foam filled panels. Alternatively, rigid slabs of mineral wool or other insulating materials, may be bonded to the metal sheets using an adhesive. This method is commonly used for flat faced wall panels.
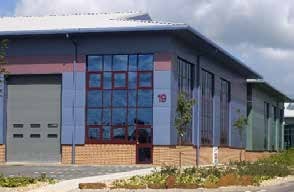
Composite panels with dado brick wall
Standing seam systems
‘Standing seam’ or ‘secret fix’ systems use a specially designed profile for the weather sheet, which incorporates a clipped joint between adjacent sheets. This eliminates the need for exposed fasteners and improves the weather tightness of the cladding system. Consequently, standing seam systems may be used on very low roof slopes (down to 1° compared to 4° for systems with exposed fasteners). Insulated panel systems are also available with a standing seam joint in the weather sheet. Standing seam sheeting can be manufactured from steel or aluminium. A typical standing seam system is shown . The disadvantage of this system is that significantly less restraint is provided to the purlins than with a conventionally fixed system. Nevertheless, a correctly fixed liner will provide adequate restraint.
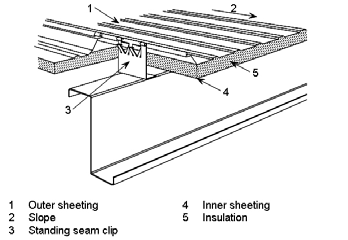
Standing seam roof cladding
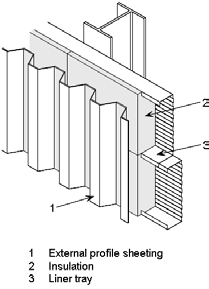
Structural liner tray cladding systems
Structural liner trays
Structural liner trays are a popular alternative to composite wall panels. They comprise a deep structural profile into which a slab of insulation is inserted on site. The assembly is completed with the addition of an external profiled metal sheet, as shown in the figure below. Liner trays span directly between the main structural columns, thereby removing the requirement for secondary cladding rails. This is possible because of the depth of the liner tray profile and its resulting bending stiffness. The lack of secondary steelwork therefore can have clear advantages in terms of the speed and cost of the construction process and installation tolerances.
However, consideration should be given to thermal bridging that can exist with liner trays. This issue may be partially overcome by placing an additional layer of rigid insulation on the outside of the tray.
Where plastic design of portal frames is a common design approach, the absence of side rails can create issues when attempting to provide restraint to the inside flange of the columns, e.g. in the hogging region of a portal frame, since traditional knee bracing cannot easily be attached to the liner tray profile.
Structural liner trays can also be specified with perforations where improved acoustic performance is required.
Structural deck and membrane roof systems
Structural deck and membrane systems provide a long spanning alternative to built up cladding on cold formed purlins and are especially popular on ‘flat’ or very low pitch roofs on which a waterproof membrane is required. The roof construction comprises a trapezoidal profiled metal deck of sufficient depth and gauge to span directly between the rafters, roof beams or trusses. A common metal deck typically has a profile height of 100mm and a steel thickness between 0.75 mm and 1.0 mm. The deck supports a layer of rigid insulation on top of which the waterproof membrane is placed, as shown. The use of a membrane on high density rigid insulation permits the loads from foot traffic and snow to be carried through the insulation layer to the structural deck without the need for an external metal sheet or spacer system. The deck is capable of restraining the top of the beam or truss, making it ideal for building designs that have simply supported roof structures. However, structural decks are not suitable for plastically designed portal frames due to the need to restrain the inner flange of the rafter in the hogging region.
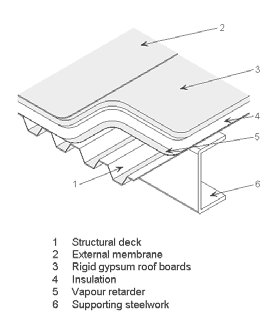
Structural deck and membrane cladding system
Specification of the cladding
The specification of roof and wall cladding has implications well beyond the aesthetics and weathertightness of the building. The choice of cladding can affect many aspects of the building’s performance, from its construction right through to its eventual demolition and disposal. Indeed, the fitness for purpose of the whole building can be compromised if sufficient care is not taken when specifying the cladding. The main factors that should be taken into consideration when specifying profiled metal cladding systems are:
- Weathertightness
- Strength and rigidity
- Thermal insulation
- Control of condensation
- Control of thermal movement
- Sound insulation
- Fire resistance
- Appearance
- Durability
- Cost
- Daylighting
- External attachments
- Lightning protection
- Design detailing
- Maintenance, remedial work and
- Control of air leakage
Minimum performance requirements for a number of these factors are laid down by legislation. Other factors, such as appearance and daylighting, may not seem to be as critical from an engineering viewpoint, but might be crucial to the success of the building in terms of the well-being of the occupants and the acceptance of the building by the local community. It should not be forgotten that the cost of the insulated cladding in a typical commercial or industrial building is usually a significant proportion of the overall construction cost, so decisions relating to the cladding can strongly influence the economic viability of the project. The cladding also has a significant impact on the operational energy requirements and, therefore, the operating costs of the building in service, specifically heating, cooling and lighting.

